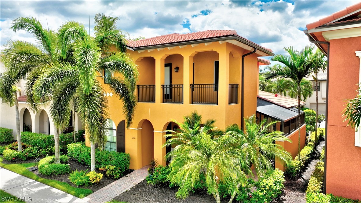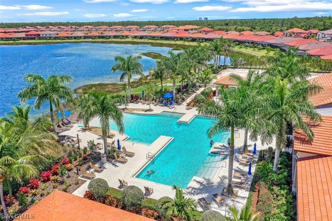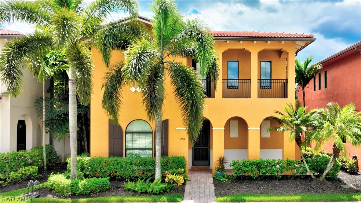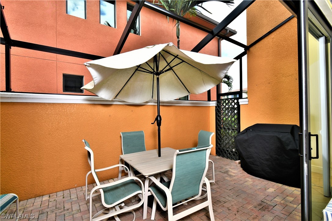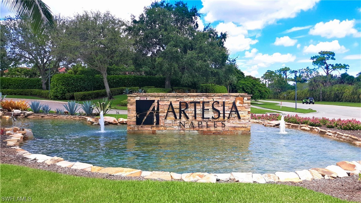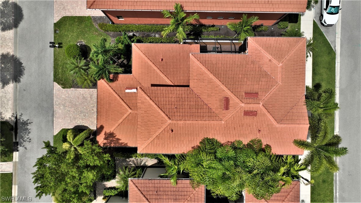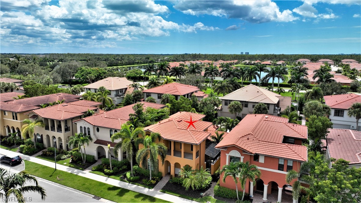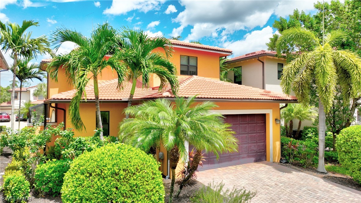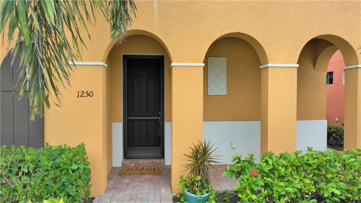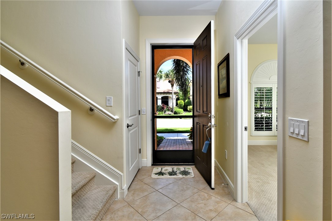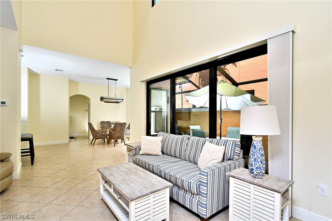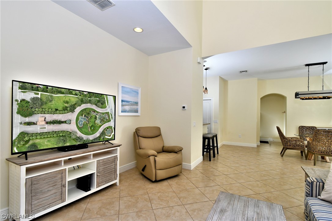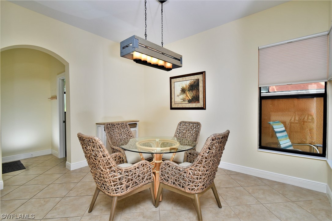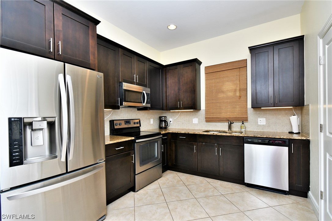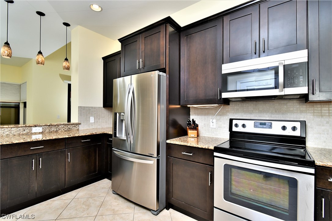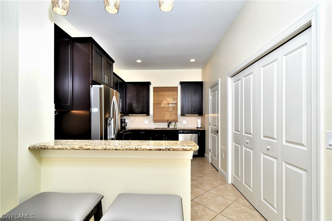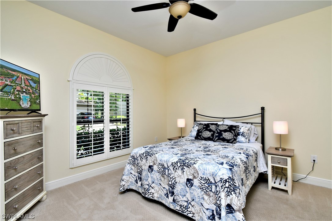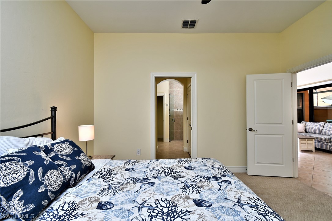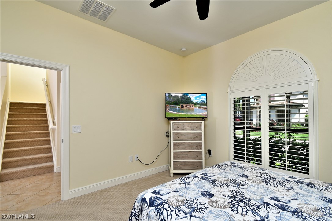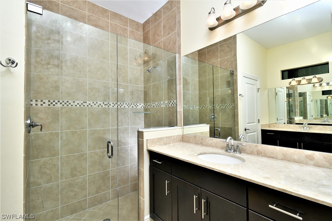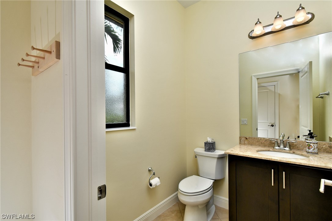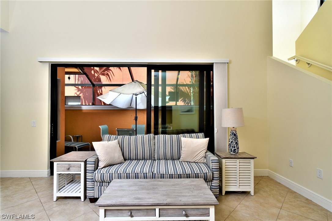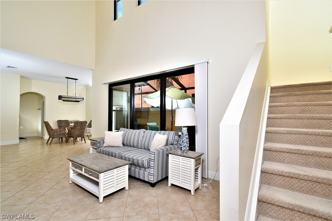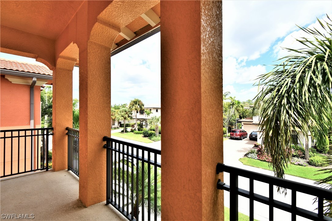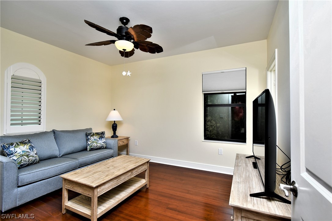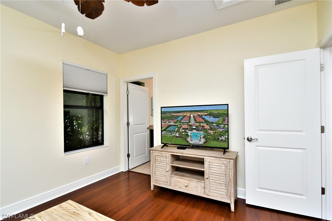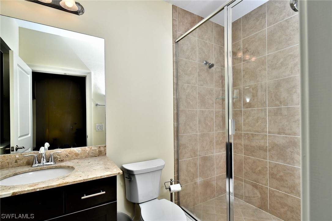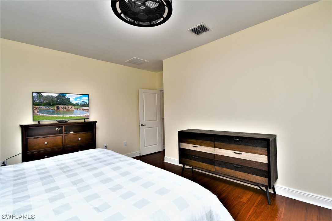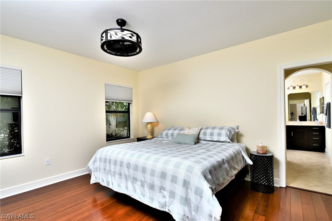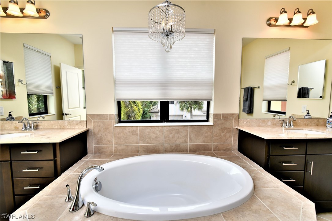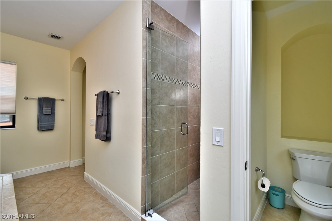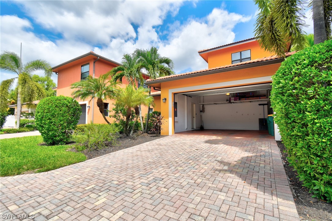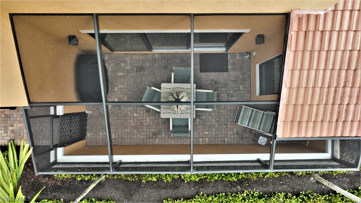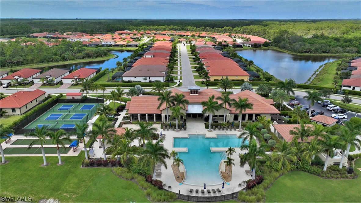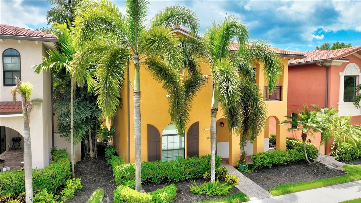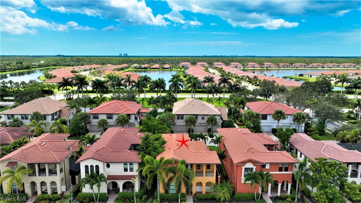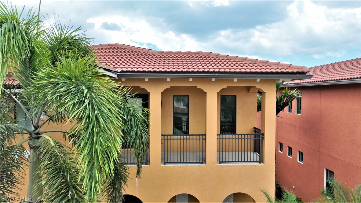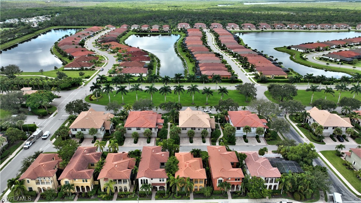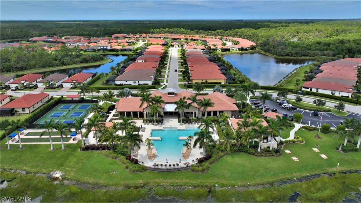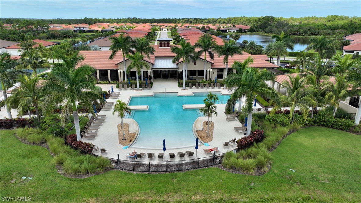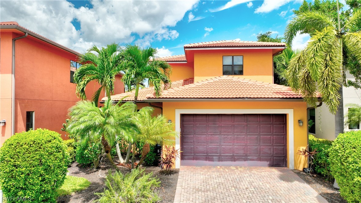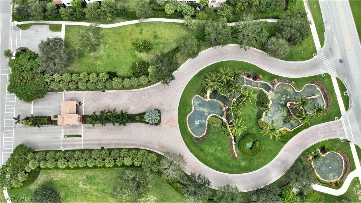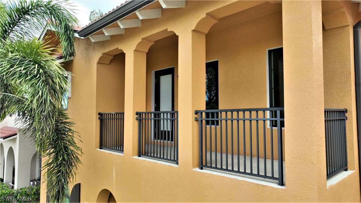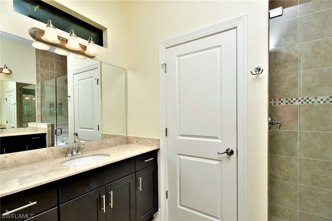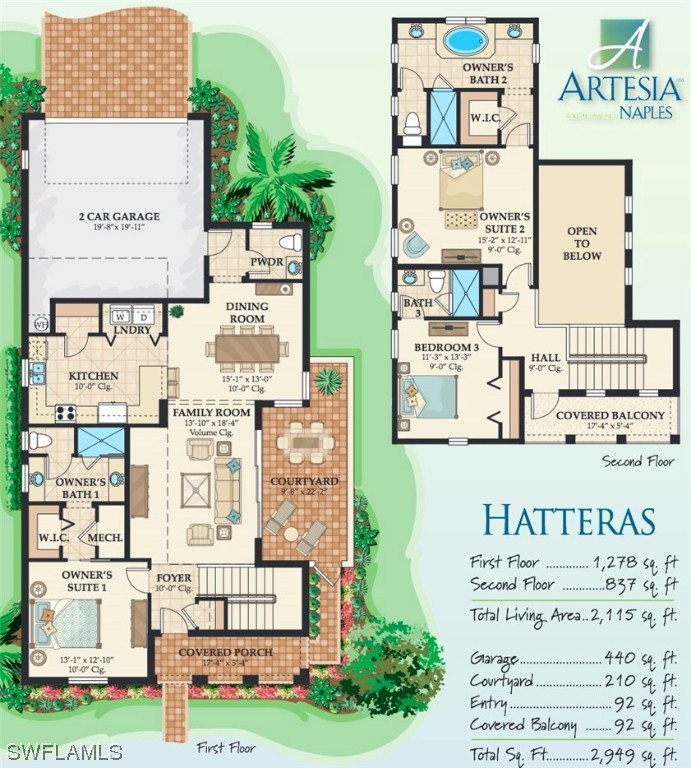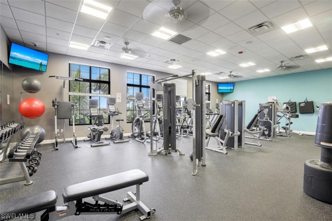
1250 Kendari Terrace
Naples Fl 34113
3 Beds, 3 Full baths, 1 Half baths, 2115 Sq. Ft. $599,000
Would you like more information?
Improved price on this immaculate and fully furnished home. Experience the ultimate in luxury living at Artesia Naples, where resort-style amenities are yours to enjoy. Lounge by the pool, unwind at the spa or engage in a friendly game of pickleball or bocce. You'll love the convenience of Artesia€™s prime location, with easy access to attractions like Fifth Ave Naples, Rookery Bay, Marco Island, and some of the most breathtaking beaches in the area. This desirable Hatteras model features a great room floorplan that opens to a private courtyard. This 3 Bedroom/4 Bath/2 Car Garage plan boasts 2115 sq. ft. under air with a total of 2949 Total Sq Ft. Additional outdoor spaces include the second level bedroom walk-out balcony and front porch. The foyer welcomes you with its soaring ceilings and tile flooring, leading to the spacious living, dining, and kitchen areas, as well as the main bathroom, laundry, and master suite. Recent home updates include a new roof and A/C unit. All doors & windows are storm-ready and impact-resistant. With low quarterly fees and no CDD or club fees, Artesia offers excellent value in a highly sought-after location.
1250 Kendari Terrace
Naples Fl 34113
$599,000
- Collier County
- Date updated: 05/03/2024
Features
| Beds: | 3 |
| Baths: | 3 Full 1 Half |
| Lot Size: | 0.12 acres |
| Lot #: | 5 |
| Lot Description: |
|
| Year Built: | 2015 |
| Parking: |
|
| Air Conditioning: |
|
| Pool: |
|
| Roof: |
|
| Property Type: | Residential |
| Interior: |
|
| Construction: |
|
| Subdivision: |
|
| Amenities: |
|
| Taxes: | $5,256 |
FGCMLS #224011345 | |
Listing Courtesy Of: Linda Dutcher, Allison James Estates & Homes
The MLS listing data sources are listed below. The MLS listing information is provided exclusively for consumer's personal, non-commercial use, that it may not be used for any purpose other than to identify prospective properties consumers may be interested in purchasing, and that the data is deemed reliable but is not guaranteed accurate by the MLS.
Properties marked with the FGCMLS are provided courtesy of The Florida Gulf Coast Multiple Listing Service, Inc.
Properties marked with the SANCAP are provided courtesy of Sanibel & Captiva Islands Association of REALTORS®, Inc.
